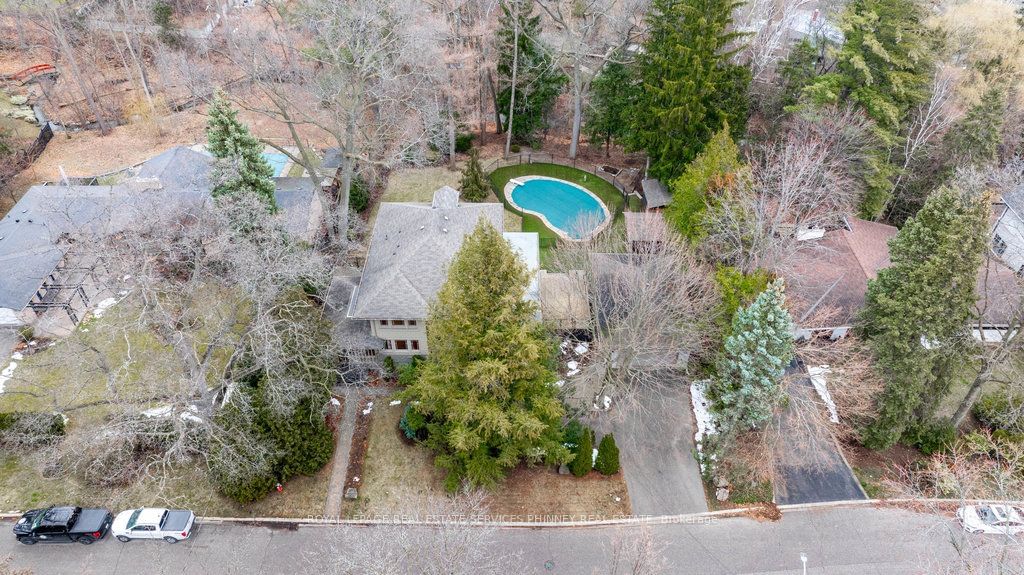$2,990,000
$*,***,***
4+1-Bed
5-Bath
3500-5000 Sq. ft
Listed on 4/2/24
Listed by ROYAL LEPAGE REAL ESTATE SERVICES PHINNEY REAL ESTATE
Charming 4+1 bed home on spacious 115'x218' private lot, surrounded by mature trees & invitinginground pool w ample grass space.From the moment you walk in, you'll notice the character &charm.Chef's kitchen boasts high-end appliances,eat-in area & a walkout to the backyard oasis. Largeopen concept living and dining area is perfect for entertaining, complete with wood-burningfireplace, wood paneling & lots of large windows that fill the space with natural light. The equallybright family room leads to a large deck & shares a two-way gas fireplace with the main flooroffice.The principal bedroom retreat offers a spa-like 6pc ensuite. The third-story loft areaprovides a private 4th bedroom with its own ensuite, which could also serve as an additional officespace, art studio, or guest suite. The finished lower level is ideal for a nanny or in-law suitefeat. full kitchen, bedroom, living area, gym, and a separate entrance leading backyard/pool.Thishome is a must see.
Detached 3 car garage with a separate studio with radiant heated floors. Irrigation system, wirelessalarm, boiler 2023, water is heater (owned) 2023,pool heater refurbished'2022,pool filter &chlorinator 2022,pool liner 2019,(3)pool covers
To view this property's sale price history please sign in or register
| List Date | List Price | Last Status | Sold Date | Sold Price | Days on Market |
|---|---|---|---|---|---|
| XXX | XXX | XXX | XXX | XXX | XXX |
| XXX | XXX | XXX | XXX | XXX | XXX |
W8190504
Detached, 2 1/2 Storey
3500-5000
8+4
4+1
5
3
Detached
10
Central Air
Fin W/O, Full
Y
Stone
Radiant
Y
Inground
$13,496.30 (2024)
< .50 Acres
218.06x115.40 (Feet)
